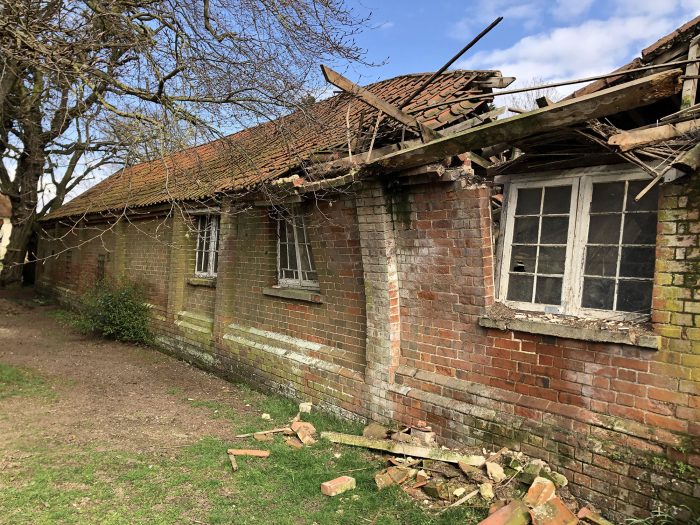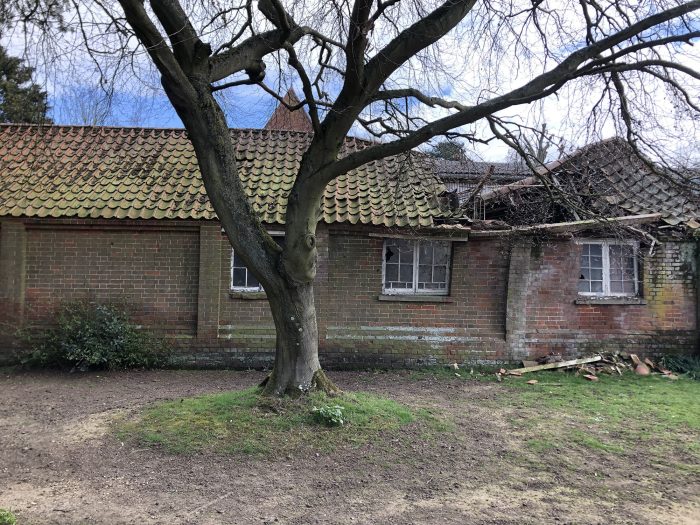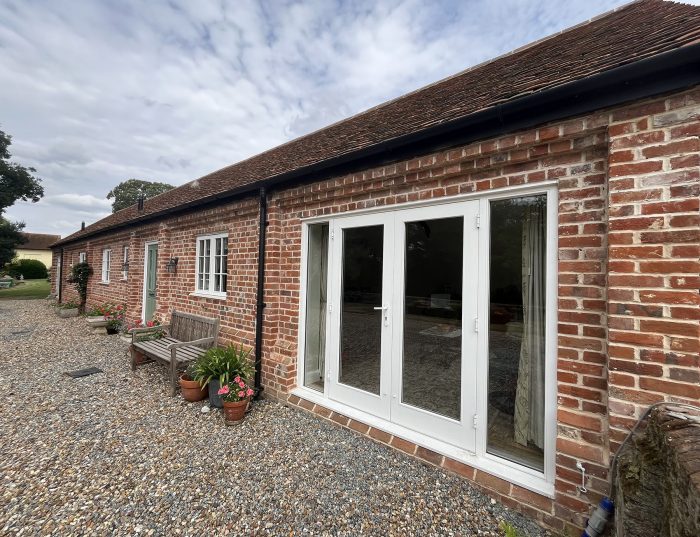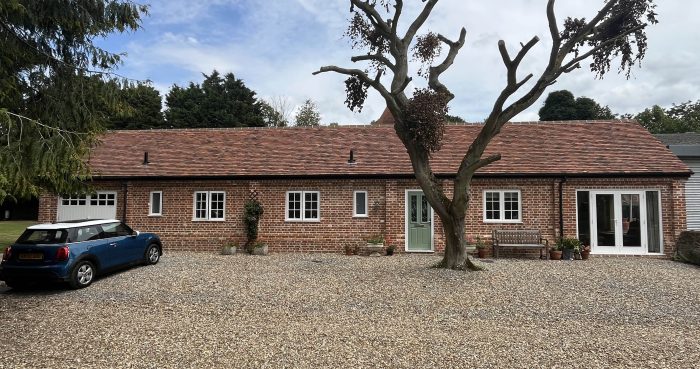Little Totham
Category:
Home Extensions
Planning permission had already been granted, to demolish and rebuild this beautifully detailed former farm workshop building set within the curtilage of a Grade II Listed farm house, when the client approached me to assist with obtaining Building Regulation approval for the project.
After visiting site to survey the building it occurred to me that if we could retain as much as possible of the existing external walls, we could avoid having to excavate in excess of 1 meter deep for foundations at great financial burden and significant disturbance to nearby root systems, so after consultation with a structural engineer it was agreed for the walls to be taken down to plinth brick level and rebuilt without the need for concrete foundations.
The former work shop is now an annex for an elderly family member and the family are delighted that the old building has, not only been saved from complete demolition, but also retains some of its original character and charm.
View plan
Before


After


Feedback
Adam came out to the property, looked at the building giving us lots of information and advice which we found very useful and helpful. Adam produced a building survey, design drawings, joinery detail drawings and a drainage scheme to comply with planning conditions along with a set of full working drawings with associated details for building regulation purposes and submitted a Building Regulations application. We found Adam to be extremely knowledgeable, professional and very easy to work with, it was a pleasure to recently show Adam the completed dwelling with a very happy mother/mother in law now living there close to her family.
Name, Little Totham